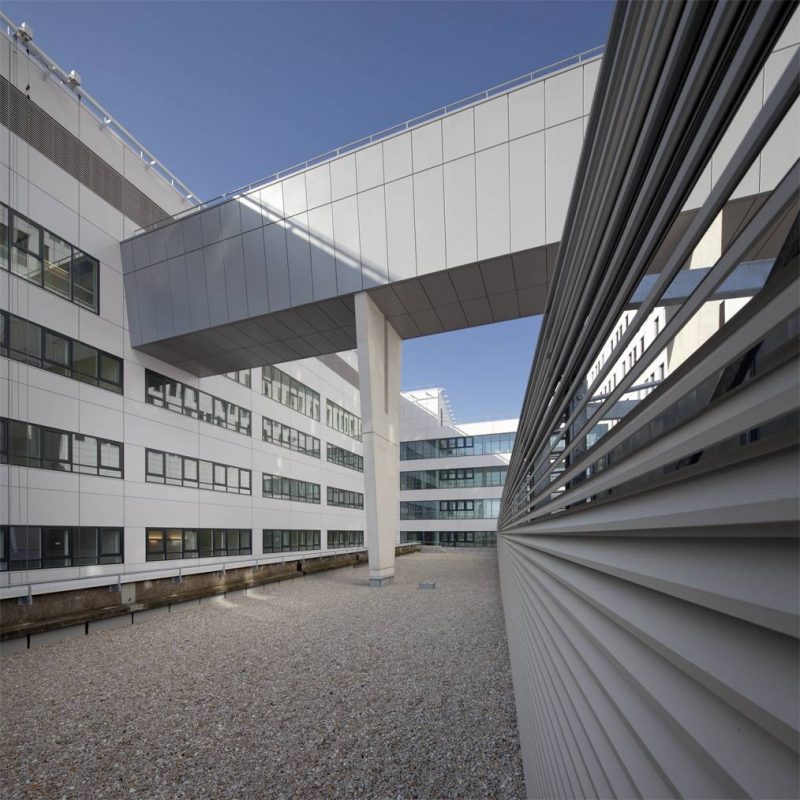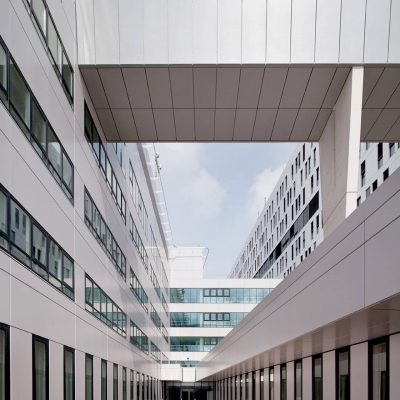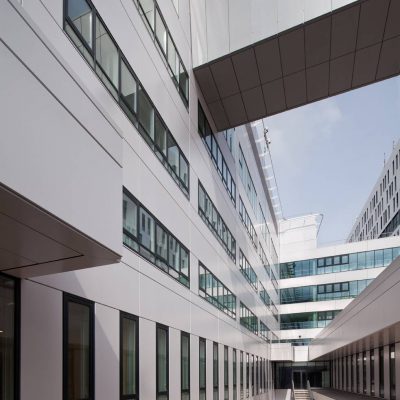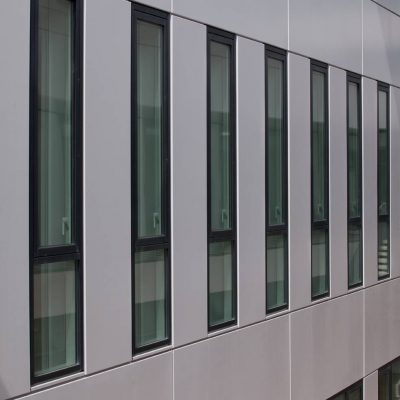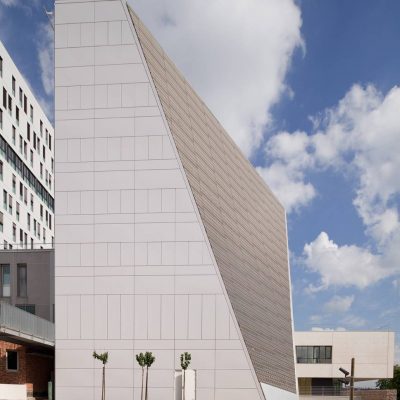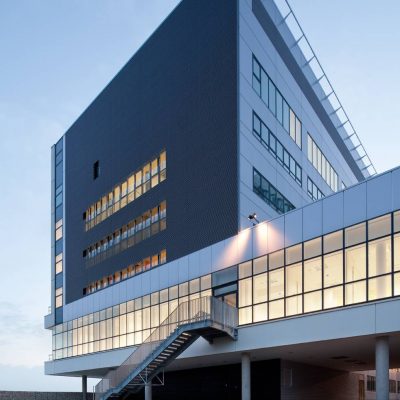Villeneuve-Saint-Georges hospital centre
Description
Extension and restructuring at Villeneuve-Saint-Georges hospital centre
New Mother and Child unit
Work on building a Mother and Child unit began in 2007 and lasted a little over three years. The unit includes obstetrics and gynaecology, neo-natal, paediatric, and outpatient surgery departments, and is connected to the original 1970’s building by an overhead walkway. The Mother and Child unit of the Lucie & Raymond Aubrac Hospital Centre was commissioned in late 2013 and opened on the 8th October 2014.Mirabuild façade for higher visibility
The hospital projects a reassuring presence at the top of a hill overlooking the town. The materials used to dress the façadewere selected for their ability to set the outline of the hospital centre against the clear sky and keep it visible from far afield. The Michel Rémon architecture firm was commissioned to build the Mother and Child unit. The company re-designed the current high-rise structure to include a new building that strengthened its fragile footing on the sloping ground. In specific terms, the project was built from two perspectives:- View from afar: the extension provides a solid base to this mammoth hospital centre
- Near view: close up, the vertical strictness of a high-rise block with a ground floor that now stands 12 metres high is softened. "No posts, no vertical": the hospital extension consists of multiple horizontal lines that bring the building close to ground level.
Architectes
Détails du projet
- Client : CHI de Villeneuve Saint-Georges
- Year of delivery: 2013
- Forming contractor: VETISOL, spécialiste de l’isolation thermique par l’extérieur
- Installer: STIM TECHNIBAT, specialist in aluminium frameworks (façade restructuring on the single-block building)
- Product : MIRABUILD Blanc Everest (blanc nacré)
- Dimensions: (1500/1000) x (3800/3500/2820) x 2.0mm
- Photograph: BOEGYL & DUCROS




