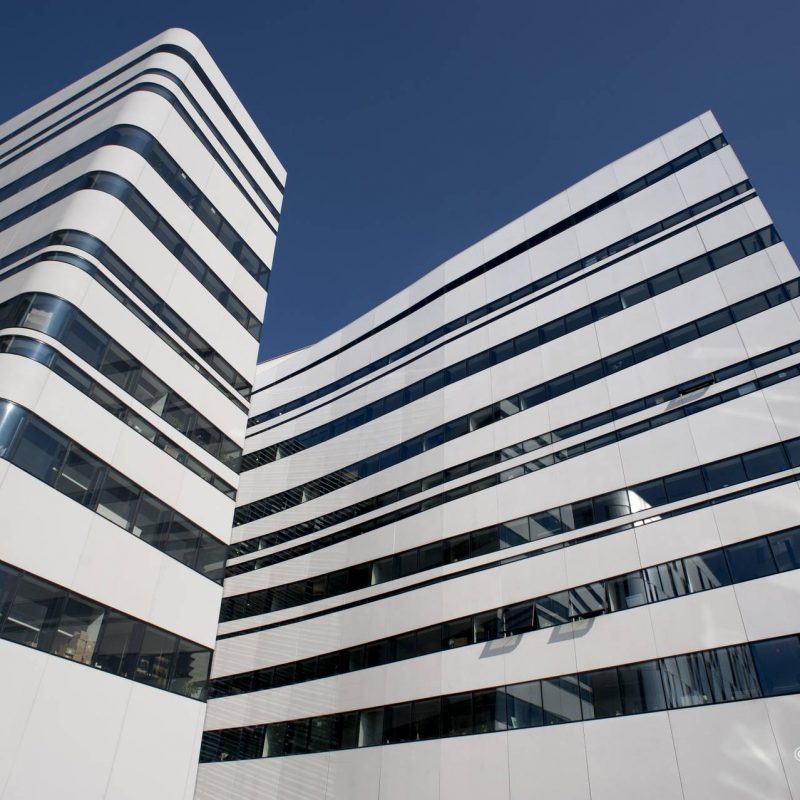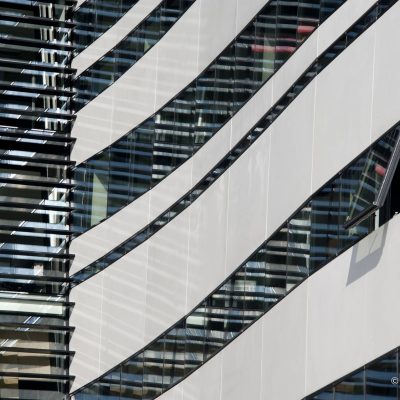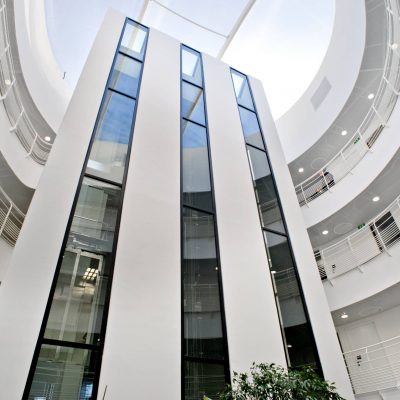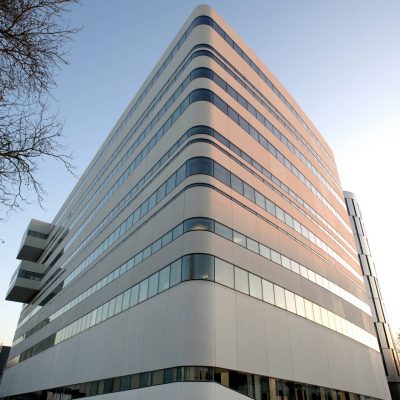Rectorat de Dijon
Prev
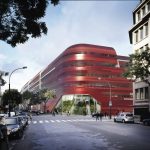 0
0
Immeuble Le Garance, Paris
28 August 2020
Next
 0
0
Villeneuve-Saint-Georges hospital centre
28 August 2020
Description
In 2012, the Rectorat de Dijon arose from the ground …
The Rectorat de Dijon is located on the edge of the city centre, and is one of the latest programmes in the Clémenceau-Boudronnée district urban development plan, which includes a number of signature architectural designs. The layout of the Rectorat de Dijon building is very straightforward, in accordance with the wishes of architect Rudy Ricciotti, who devised it as a "wrapped Mummy". At 33 m high (including the roof-mounted technical engineering structures) and with 11 storeys, this project makes maximum use of the available vertical volume, freeing up surface area at ground floor level and aligning with the neighbouring structure.Maximise the natural light
The façades feature distinctive, more or less horizontal, alternating white (ultra-high performance fibre-reinforced concrete) and black (glass panels) lines. The building, centrally located in a city block, was "cut vertically" so that the daylight could integrate the premises more easily and in order to maximise the natural light. The designed annual thermal performance is 50 kWh/m², regardless of usage. These are achieved by reducing external and internal heat supplies (sun awnings, variable glazing according to exposition, favouring the use of laptops) and by using the groundwater table located 6 metres down, which brings warmth in winter and overnight cooling in summer.A touch of modernity for the rectorat de Dijon
Mirawall® panels were used in the construction of the interior sun awnings, helping to prevent the offices overheating and being dazzled by the light while adding a modern architectural touch. The project was devised to offer instant control over the required ambient atmosphere. In this urban area, Rudy Riciotti’s "Wrapped Mummy" takes the form of a vine plot, a nod to the roots that this seat of the Dijon regional education directorate has in a region whose winemaking heritage is world renowned.Architectes
Détails du projet
- Client : French Ministry of Education
- Year of delivery : 2012
- Forming contractor: Groupe Goyer
- Product: MIRAWALL RAL 7024 Brillant
- Cladding surface : 2000 m²
- Photograph: Lisa Ricciotti


